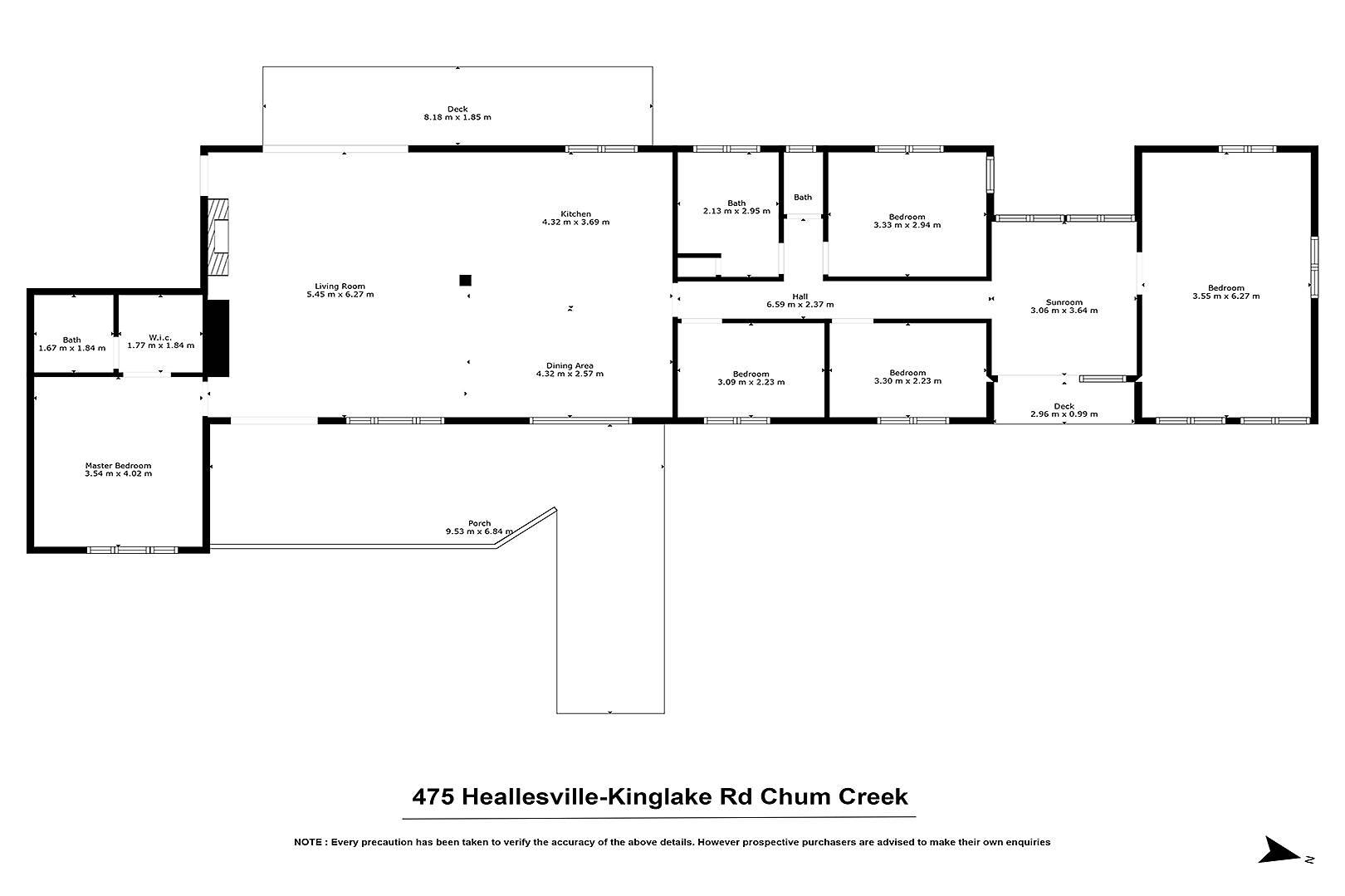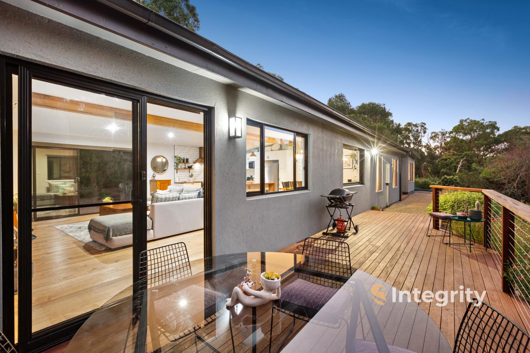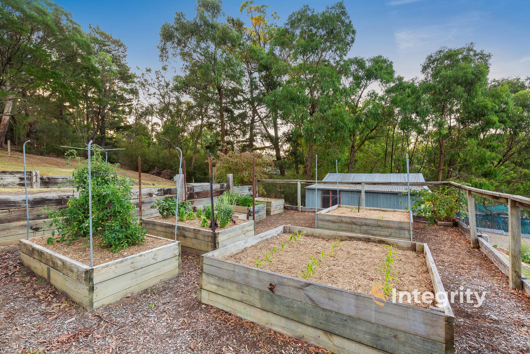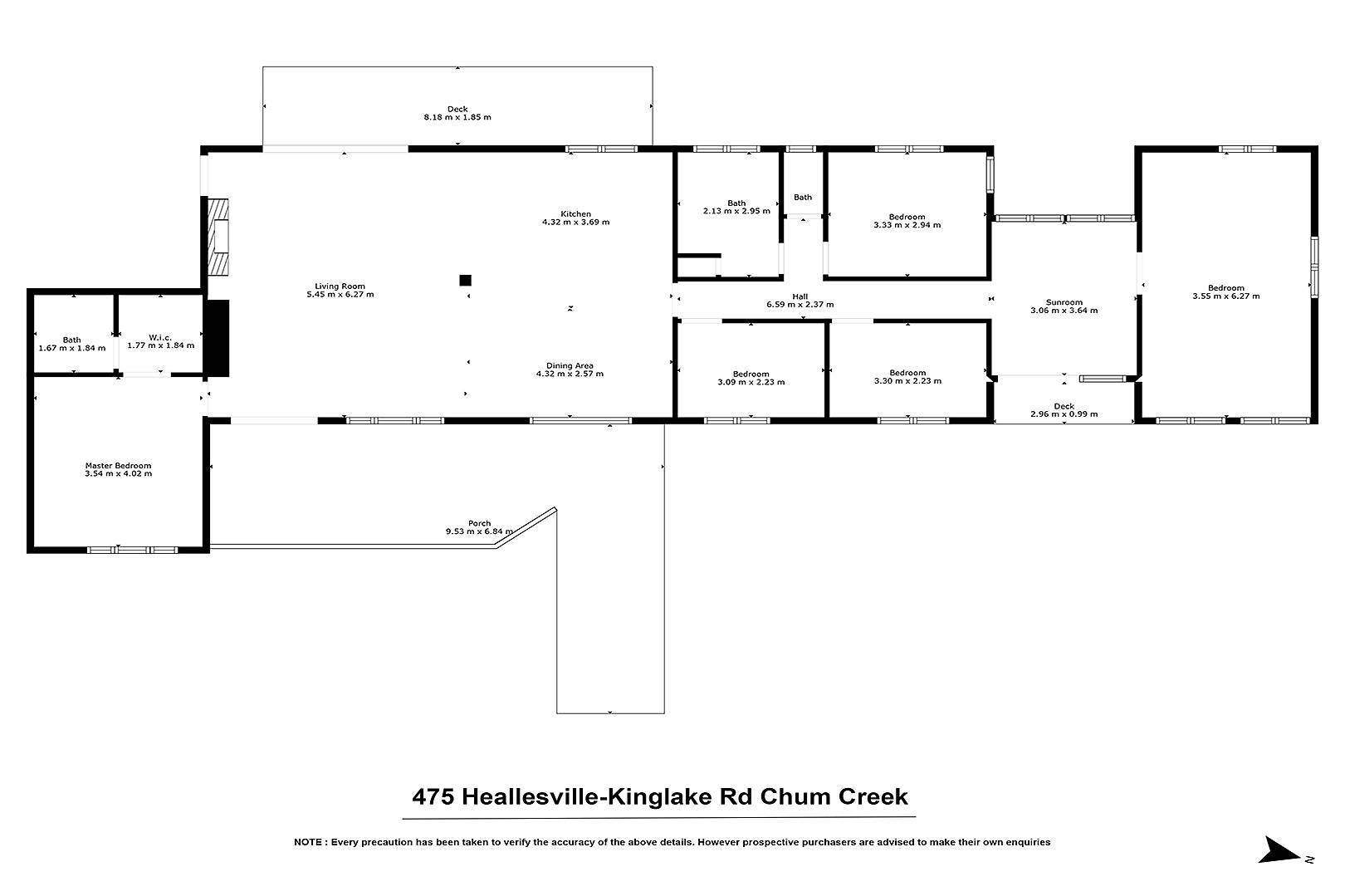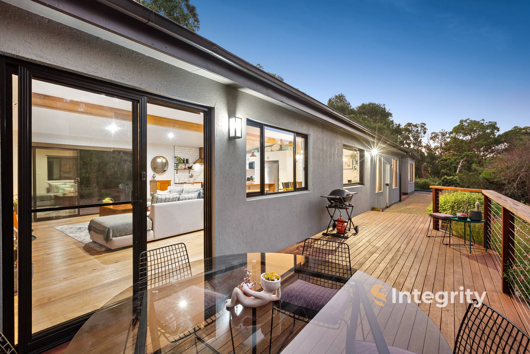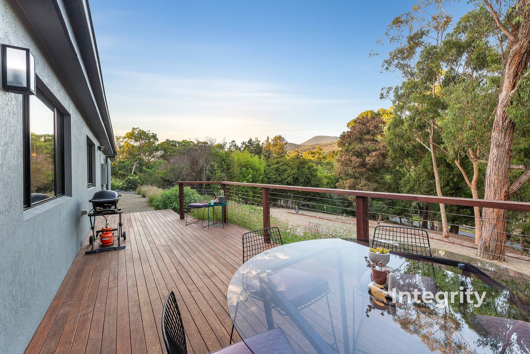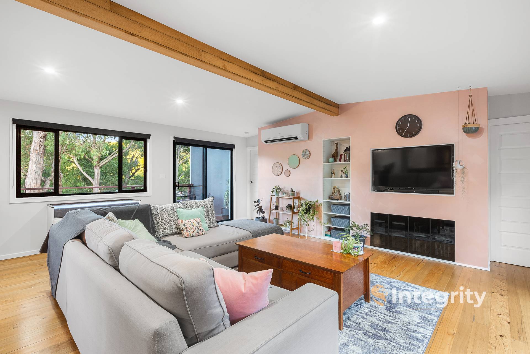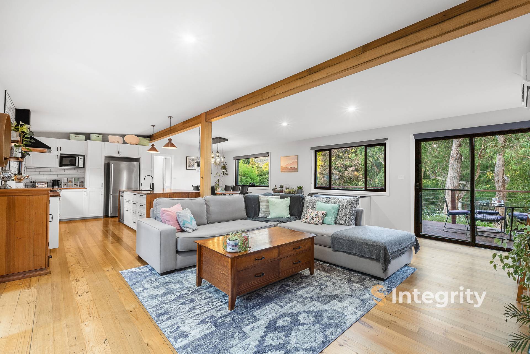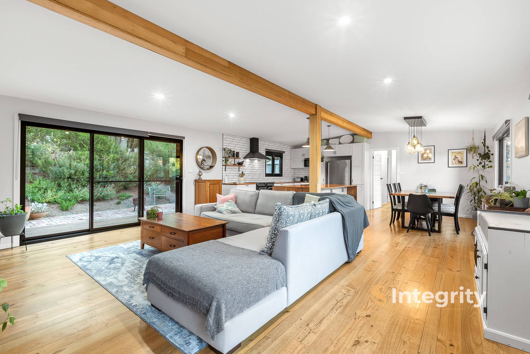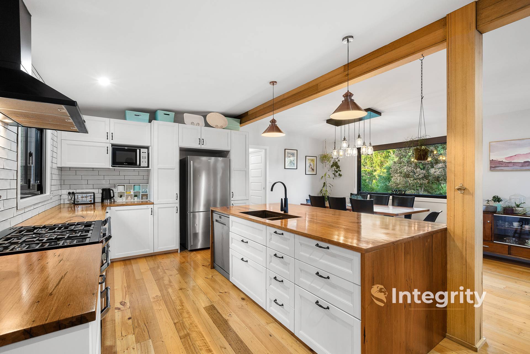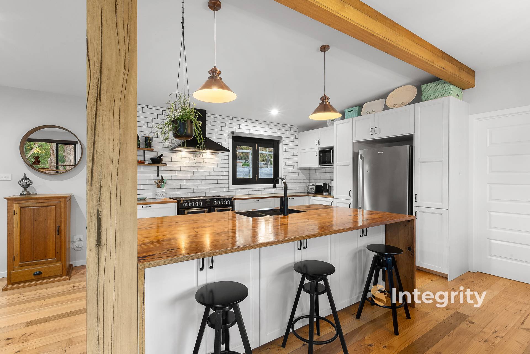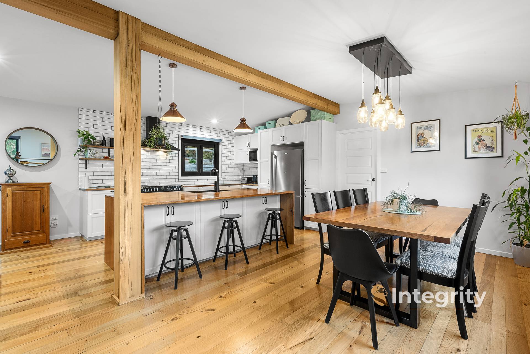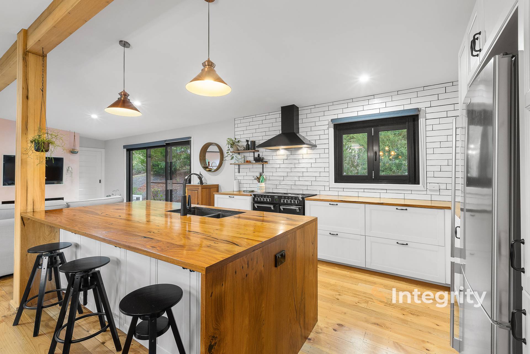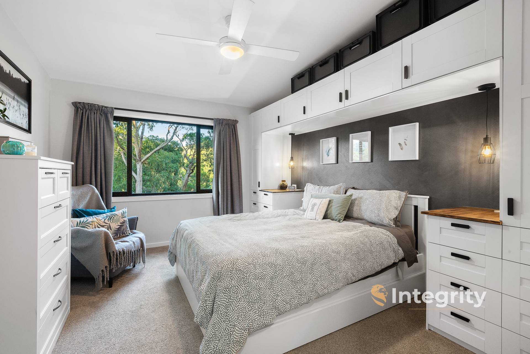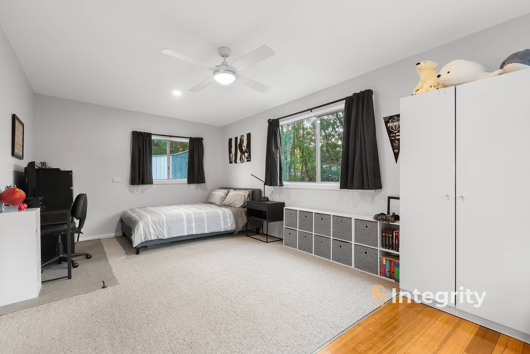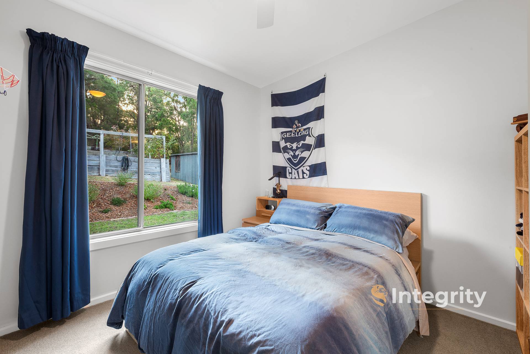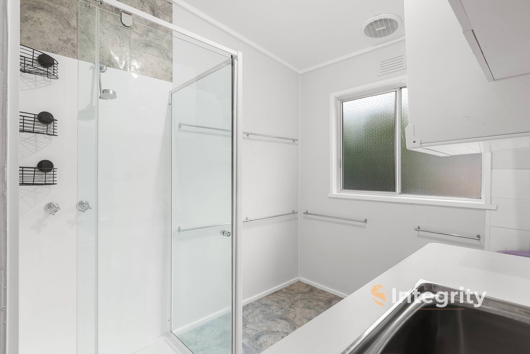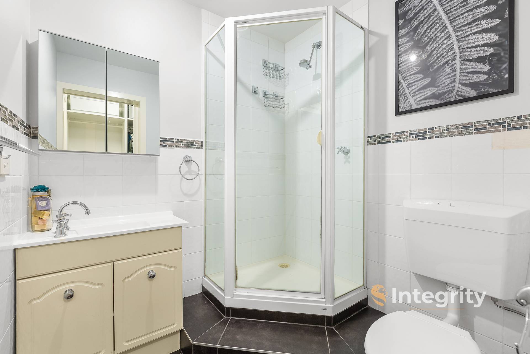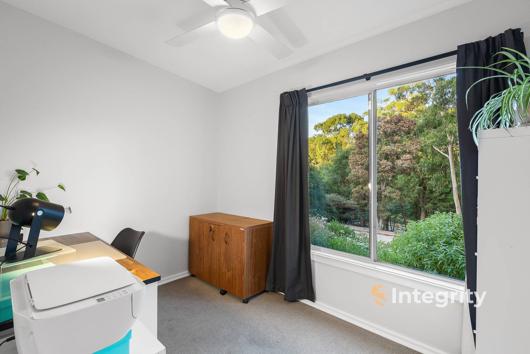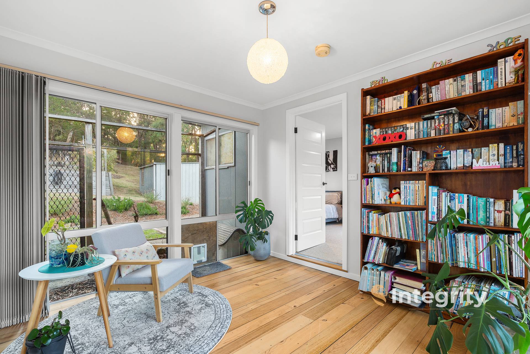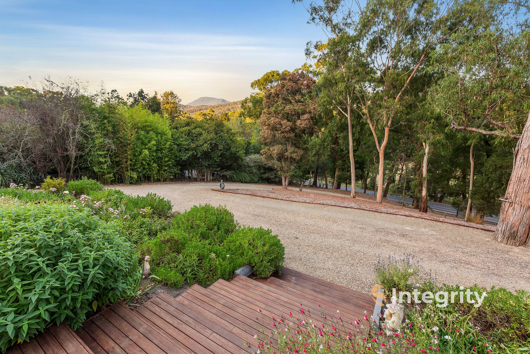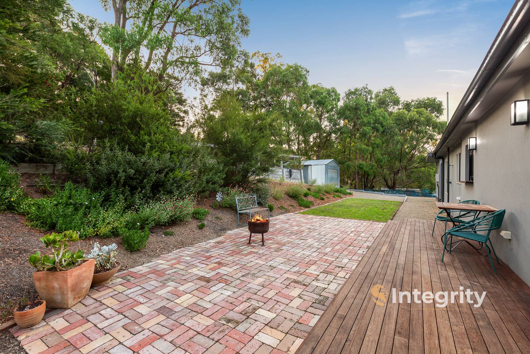475 Healesville-Kinglake Road, Chum Creek
SOLD for $935,000
BALANCE CONNECTIVITY WITH PRIVACY
Enjoy this renovated and simple yet effective floor plan, with views of Mount Saint Leonard.
Comprised of 4 bedrooms plus study, 2 bathrooms (incl en suite), 2 toilets and 2 living spaces, this home prioritises open plan living, with Merbau decking facing the view, and rear entertaining patio paved with reclaimed bricks.
The home reflects its surroundings with charming Messmate timber benchtops and hardwood floors. In addition, the kitchen is complete with soft-closing drawers, top-of-the-range Belling oven and a servery window onto the rear patio. The home is heated and cooled by reverse cycle split system and ceiling fans.
The 1 acre (4,086 sqm approx.) of land provides ample room and privacy. It provides a secure single-car garage, as well as the room for a much larger shed behind. There is heaps of external parking.
Situated on the walking/bicycle trail to Healesville, the home is 3 kilometres to the RACV Country Club and Resort, and 4 kilometres to Healesville's popular eateries, entertaining venues and fitness centre.
If you are a looking for a home that is close enough but removed from the hustle and bustle, this is the perfect blend.
Text 475CHUM to 0448 820 022. Inspect by private appointment.
Comprised of 4 bedrooms plus study, 2 bathrooms (incl en suite), 2 toilets and 2 living spaces, this home prioritises open plan living, with Merbau decking facing the view, and rear entertaining patio paved with reclaimed bricks.
The home reflects its surroundings with charming Messmate timber benchtops and hardwood floors. In addition, the kitchen is complete with soft-closing drawers, top-of-the-range Belling oven and a servery window onto the rear patio. The home is heated and cooled by reverse cycle split system and ceiling fans.
The 1 acre (4,086 sqm approx.) of land provides ample room and privacy. It provides a secure single-car garage, as well as the room for a much larger shed behind. There is heaps of external parking.
Situated on the walking/bicycle trail to Healesville, the home is 3 kilometres to the RACV Country Club and Resort, and 4 kilometres to Healesville's popular eateries, entertaining venues and fitness centre.
If you are a looking for a home that is close enough but removed from the hustle and bustle, this is the perfect blend.
Text 475CHUM to 0448 820 022. Inspect by private appointment.
Features
Study
Tools
Share This Property
Agent Details
